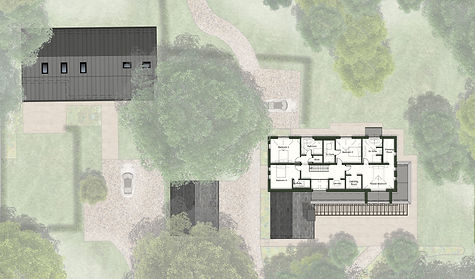
NETHER WALLOP
Following an extensive planning process, we are pleased to have secured planning permission for the development of two new dwellings in a rural setting. In collaboration with Atlas Planning, we successfully achieved consent for two contemporary residential units on the site of an existing low-quality bungalow and an agricultural barn, both located within the village settlement boundary.
The larger, modern dwelling will serve as a new family home for our client, while the single-storey dwelling—developed following the removal of a redundant barn—will be offered on the commercial market. Through a subsequent planning application, we also obtained approval for a new dedicated driveway access from the road to the larger property.
[Project undertaken whilst at Studio Four Architects Ltd]




Design Intent
Every website has a story, and your visitors want to hear yours. This space is a great opportunity to give a full background on who you are, what your team does and what your site has to offer. Double click on the text box to start editing your content and make sure to add all the relevant details you want site visitors to know.
If you’re a business, talk about how you started and share your professional journey. Explain your core values, your commitment to customers and how you stand out from the crowd. Add a photo, gallery or video for even more engagement.
CLIENT: Private
PLANNING CONSULTANT: Atlas Planning
ECOLOGIST: Crossman Associates
ARBORICULTURALIST: SJ Stephens Associates
STRUCTURAL ENGINEER: AWA
DRAINAGE ENGINEER: AWA
TIMBER FRAME: Southern Timber Frame
BUILDING CONTROL: Assent
ENERGY ASSESSOR: Buildpass

