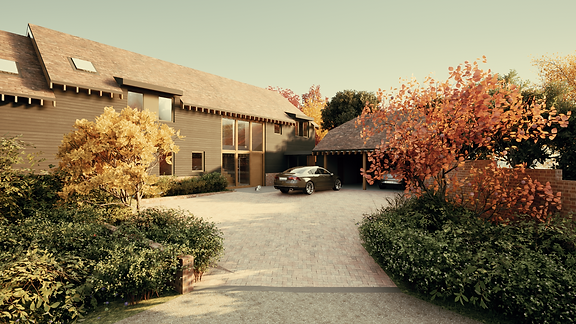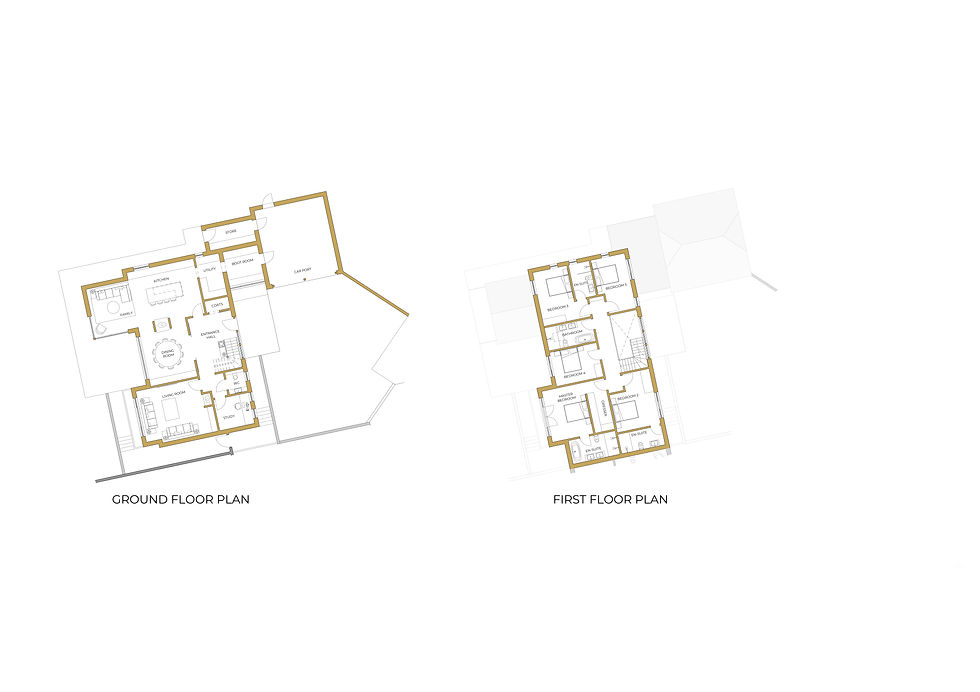
DELLANS FARM
Planning approval has been secured for the development of three new dwellings within the Test Valley. The approved scheme builds upon a previously consented Class Q conversion on the site, which established the principle of residential use through the conversion of two existing structures to form three dwellings. This prior consent informed the basis of a revised application, enabling the design of a more contextually appropriate and architecturally refined proposal that enhances both the quality and coherence of the site’s development.
[Project undertaken whilst at Studio Four Architects Ltd]




Design Intent
The design is organised around a central courtyard concept, incorporating extensive new landscaping, including the formation of a pond and enhanced landscape screening to soften views from the streetscene. Each dwelling is designed to include integrated garaging and utility accommodation, alongside open-plan kitchen, dining, and living areas, complemented by separate formal lounge and study spaces.
At first floor level, four or five generously proportioned bedrooms are provided, with a minimum of three bathrooms per dwelling. Spacious landings overlook double-height entrance halls, contributing to a sense of openness and connectivity within the internal layout. Each property benefits from substantial front and rear garden areas and is designed to achieve high levels of sustainability, incorporating above-target U-values, air source heat pumps, mechanical ventilation with heat recovery, and photovoltaic panels.
CLIENT: Dellans Farm Ltd
CONTRACTOR: Bevel Building
PLANNING CONSULTANT: Nova Planning
STRUCTURAL ENGINEER: Calcinotto
DRAINAGE ENNGINEER: Aquacallidus
HIGHWAYS ENGINEER: Paul Basham Associates
ECOLOGIST: Ecosupport
ARBORICULTURALIST: Eco Urban
ENERGY ASSESSOR: Buildpass



