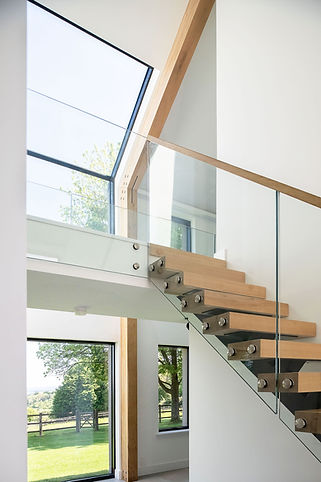
FLINT HOUSE
With support from Atlas Planning Group, we secured planning permission for a contemporary new home on the outskirts of Winchester.
The site originally received Class Q permitted development consent in 2019, which was later superseded in 2020 by approval for a new-build dwelling with an expanded footprint. In 2021, we were commissioned by the property’s new owners to design a modern family home.
The proposal features a five-bedroom dwelling, centered around a spacious, vaulted living and family area at the southern end, with a spine wall linking the main house to a proposed garage on the site.
[Project undertaken whilst at Studio Four Architects Ltd]
[Photography by Pete Humphry]





Design Intent
The site enjoys far-reaching views to the northwest, framed by mature existing trees. Window openings have been carefully positioned to capture and enhance these views while maintaining a sense of privacy and enclosure. A long gallery landing, overlooking a vaulted double-height space below, capitalises on the outlook and establishes a dynamic visual and spatial connection between the ground and first floors. At the end of the landing, a mezzanine level provides a playroom that overlooks the open-plan kitchen and family area beneath.
The proposed material palette comprises natural stonework, zinc, timber cladding, and feature Corten steel elements, combining to create a refined yet robust architectural character. The dwelling is to be constructed using a timber frame with a glulam structural system and will incorporate an air source heat pump and mechanical ventilation with heat recovery. To the south, a projecting canopy roof and wall elements, together with external louvres, provide solar shading and mitigate overheating.
CLIENT: Private Client
PLANNING CONSULTANT: Atlas Planning
ARBORICULTURALIST: Eco Urban





